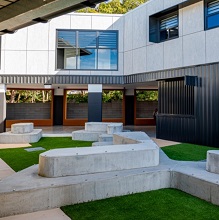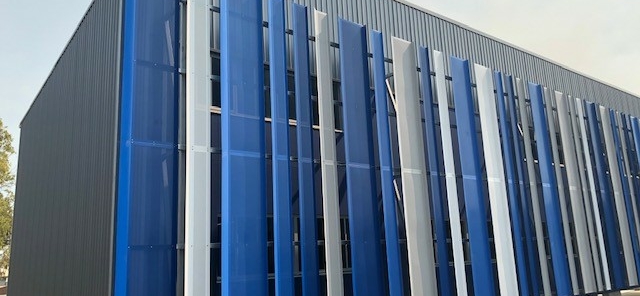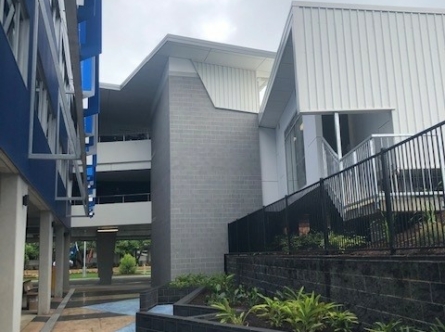Bribie Island State High School


The Department of Education engaged Ranbury to project manage the delivery and construction of the new secondary General Learning Centre, Library and additional carparks at the Southport State High School
The original brief was to design, cost estimate, and programme the delivery of two possible outcomes – a GLA including a new library and one without. Extensive value management and programme exercises were undertaken and Ranbury were able to deliver the new library alongside the new General Learning Centre.
The project included heritage overlays and existing heritage elements, construction works in proximity to major Gold Coast highway, extensive cut and fill. These conditions meant additional constraints to project outcomes to be managed throughout design and construction.
The project was subject to a Ministerial Designation and carried the requirement for additional technical reports to support DoE and Department of Housing and Public Works progress a gazettal for the site. These reports included a Heritage Report, Acoustic Report, Traffic Report, and Environmental Reports.
The traffic report and consultation with HPW required the project manager to liaise and consult with Gold Coast City Council for additional street signage and include active transport as a project outcome.
The team took a proactive approach to innovation and ultimately saved significant cost and time to the project. This approach ensured the project was completed by Term 1, 2020.

The car park condition required significant additional car parks on a site with limited space was highly restrictive. The design team split the car parks across the site into vacant areas outside of buildings where cars were already parking on the grass. The team also identified a gravel area with a demountable and a water tank and proposed to relocate these items and construct the remaining car parks on this site. This approach saved significant cost and time to the project and ensured the whole scope of works was completed by Term 1, 2020.


