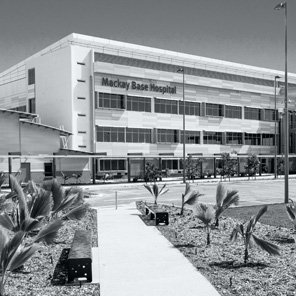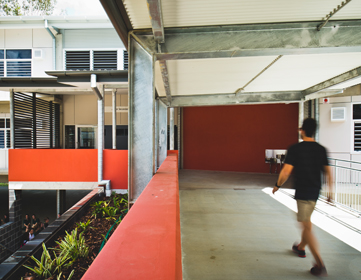Mackay Base Hospital Redevelopment


As part of the Queensland Government’s Year 7 to high school Flying Start initiative, we were appointed Project Manager on the development and extension of two buildings at Kenmore State High School.
The project involved the design and construction of a new 3 storey, 2,150m² building to accommodate future Year 7 students, as well as the construction and extension of the school’s special education building. Starting in June 2013, the project had to be completed for the new school year in January 2015.
We engaged Ranbury to provide project, design and contact management services for a new Year 7 education and special education facilities block at Kenmore State High School in Brisbane. The project...had to be delivered without disruption to the existing school operations...I have no hesitation in recommending Ranbury to anyone who requires professional project management services.
Mike KittoOur ability to draw on our collective experience to recommend alternative and innovative solutions resulted in the project being completed within budget and weeks ahead of schedule.
The construction site was very constrained as there were limited opportunities for the development of new buildings; access to some areas of the site for construction purposes was challenging; and the sloping nature of the site across some building zones made it difficult for larger vehicle access.
Our approach was to segregate the construction sites to keep them safe, lower any contract risks and address risks associated with student safety. For this segregation to occur, early works packages had to be completed by the government on site.
The project was successfully delivered ahead of schedule, allowing the school more time to commission the facilities prior to their first intake of Year 7 students.

A key activity for a project of this nature is to co-ordinate the decisions from key stakeholders and to understand and adapt their needs and requirements as the project progresses. We maintained direct contact with the school representative, the Department of Education, Training and Employment project manager and the contractor throughout the project to ensure a consistent construction approach in an existing operating environment.
In our role as Project Manager and Superintendent we established key stakeholder responsibilities and contact documentation, developed the project program and identified key milestones. We also managed the scope and design through regularly scheduled design meetings.
We undertook a detailed on-site project review including a risk management review with the contractor to establish risk and success factors. This process involved a documentation review and build-ability and local industry review. We also put in place a clear communications strategy to allow for early resolution of project issues at the site level.


