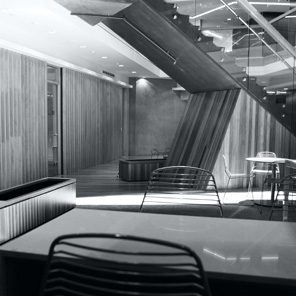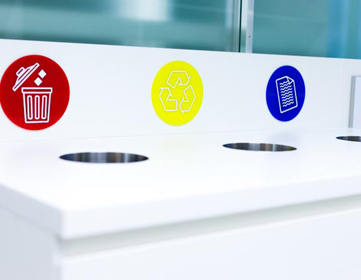Energex Northern Metropolitan Office


Ranbury has applied expertise and innovation in project management to successfully complete a $20M office move and fit-out project for one of Australia’s top 10 legal services providers.
Engaged as Project Managers by Gadens Lawyers, our Property & Building team provided a smooth, end-to-end service managing the design, relocation and approvals management for the firm’s move from two existing premises into a prestigious, new office tower at 111 Eagle Street in Brisbane.
Through careful planning, innovative thinking and dedication to the project, the fit-out was awarded a 5 Star Green Star rating in environmentally sustainable construction, far exceeding the client brief that it be environmentally responsible.
When the inevitable problems arose, Ranbury did not falter. They simply turned up with more experienced resources to work with us and understand our business needs.
Paul SpiroGadens secured the new office space when 111 Eagle Street was still being developed by GPT Group and tenants were given access to the building so they could begin their fit-outs while it was still under construction.
Our team overcame obstacles associated with completing fit-outs while the building was under construction by consulting with the building’s project manager, contractor and developer to deliver the project on schedule, adhering to GPT Group’s Tenancy Fit-Out Guide.
We established the client brief and procured a team of consultants including interior designer, engineers, and quantity surveyor before working with design consultants to develop, cost and present design options to Gadens. Our team also managed an expression of interest and request to tender, conducted a tender evaluation and agreed on a successful fit-out with a contractor in conjunction with Gadens.
Our team applied original thinking to deliver on the client’s brief for the floor plan. The traditional hierarchical planning approach of positioning lawyers’ offices around the building perimeter was tested against a modular office arrangement located ‘inboard’ on the floorplate .This approach increased flexibility in future office quantities, ratio of offices to support staff, and staff connectedness. Importantly, this approach served to strengthen Gadens’ brand position as a client centric and ‘down to earth’ law firm for the arts.
During the construction process we acted as Superintendent liaising with the base building contractor and fit-out contractor. We also managed the relocation process which involved stakeholder coordination and planning of all aspects of the relocation and the change management process.
While the fit-out was being completed, our team managed and integrated a number of different and specialist work packages into the main fit-out contract. Elements like the internal sculptured stair, an integrated glazed partition and workstation system and one-off reception joinery were sourced, some from Europe, and installed while the main fit-out was being completed.
Through careful planning, innovative thinking and dedication to the project, the fit-out was awarded a 5 Star Green Star rating in environmentally sustainable construction, far exceeding the client brief that it be environmentally responsible.

We developed a master program, procurement strategy and coordination of nominated sub-contractors and suppliers that enabled detailed tracking and pro-active management of all of these activities, resulting in a seamless delivery of the new premises.
Our project team also held regular co-ordination meetings with the building representatives so critical issues around building access, safety inductions, and safe work method statements were mitigated and appropriately managed.
During the fit-out, we faced an unexpected challenge around building access while the main building was being constructed. Internal access was limited to the goods lifts, which became an issue when the building contractors experienced delays and up to six fit-out contractors required access to the lifts at the same time, which meant previously agreed schedules had the potential to blow out, delaying the project.
Our adaptable team acted quickly, applying careful planning and sound negotiation skills to work with the base building contractor and project manager to develop a revised and more detailed 24 hour lift access schedule.
We overcame unforeseen issues to deliver the Gadens fit-out on schedule and within budget to an exceptional level of quality that met the original client brief.
Gadens’ staff was successfully relocated from two locations over weekends to alleviate commercial and operational impacts.


